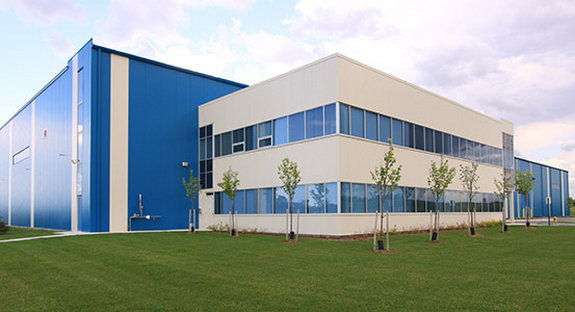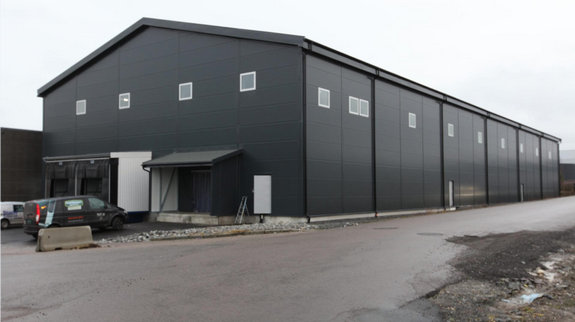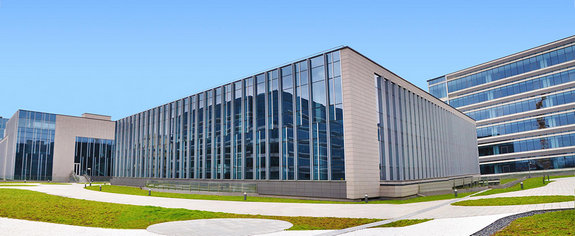2 .Structural system of multi-storey steel structure warehouse
2.1 frame bent structure system this structure system the warehouse building is a rigid frame structure in the transverse direction and a bent structure in the longitudinal direction, and the inter column support is set in the longitudinal direction to resist the horizontal load. The warehouse building with this structure is short in the transverse direction and long in the longitudinal direction, and the way of setting structural joints is adopted to increase the longitudinal length of the warehouse building, but the support between columns may affect the layout of the process.
2.2 pure frame system
The warehouse building is designed as a rigid frame in both vertical and horizontal directions, and no column support is set. The use space of this structural form is not affected, but the section moment of inertia requirements of the column in two directions are basically the same (such as box column), which increases the amount of steel.

2.3 hybrid system of steel frame and support
The hybrid system of steel frame and support is different from the first form. It is designed longitudinally as a hybrid form of steel frame and support, and relies on the hybrid support to resist the horizontal force. This form can avoid the longitudinal bending moment of the column, but the stiffness of the floor must meet the design requirements. Whether there will be uncoordinated deformation between the side columns, the supporting function of the columns will also be affected.
3 .Problems needing attention in structural design of multi-storey steel structure warehouse
The structural form and load between multi-storey industrial buildings and multi-storey and high-rise civil buildings have their own characteristics. It has large span, high floor height, thick floor slab, few internal partitions and crane load. Some problems need to be paid attention to when using software for spatial analysis.

3.1 the plane and vertical layout shall be regular to avoid sudden change
Due to the requirements of process layout, the space span of multi-storey steel structure warehouses is large, and frame structure system is generally adopted. The arrangement of the structure is best to make the column grid uniform and symmetrical. In order to reduce the spatial torsion of the house, the stiffness center of the house should be close to the mass center. The structural system shall be as regular and simple as possible, and can clearly transfer force. When setting up the structural system, pay attention to prevent the shrinkage, concave angle and stress concentration of sudden deformation. The vertical change should not be too inward or outward, and the vertical stiffness should be less sudden change or even no sudden change as far as possible.

3.2 reasonable arrangement of support system
When the seismic intensity is high and the equipment load is large, in order to reduce the impact of horizontal load on the structure, control the structural displacement and optimize the column section, the layout of the support system of the structure can be coordinated. Support can reduce the calculated length of structural members, increase stability, enhance the overall stability and spatial stiffness of the warehouse building, and transfer some horizontal loads to the main load-bearing members such as columns.